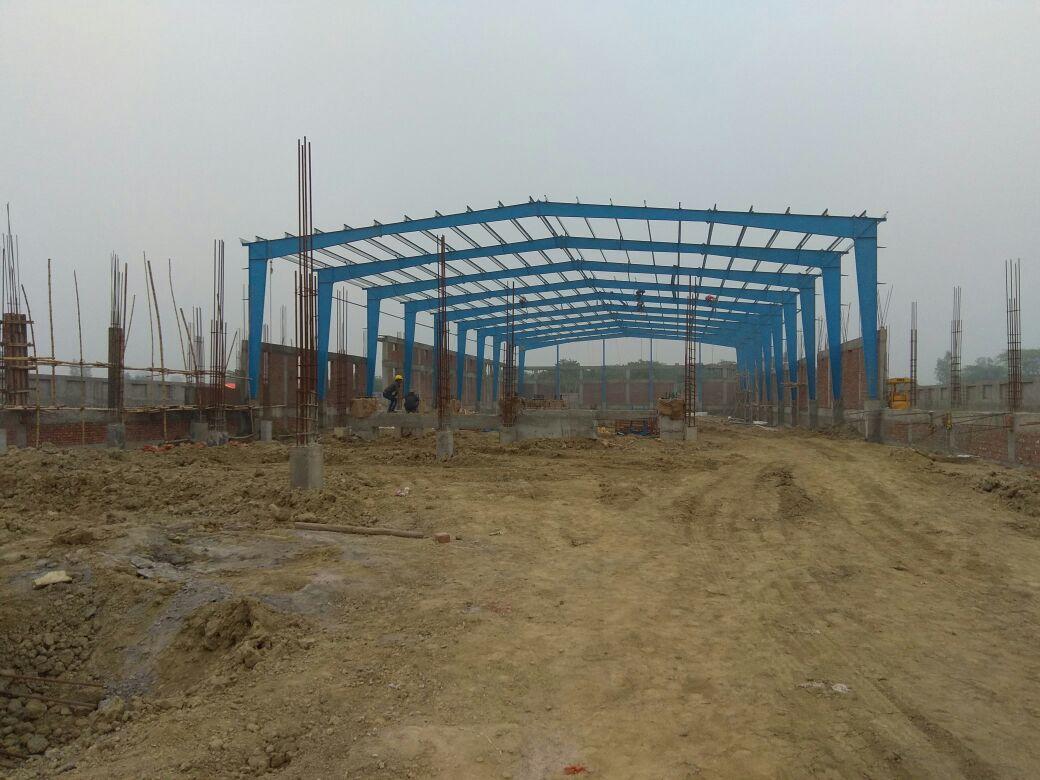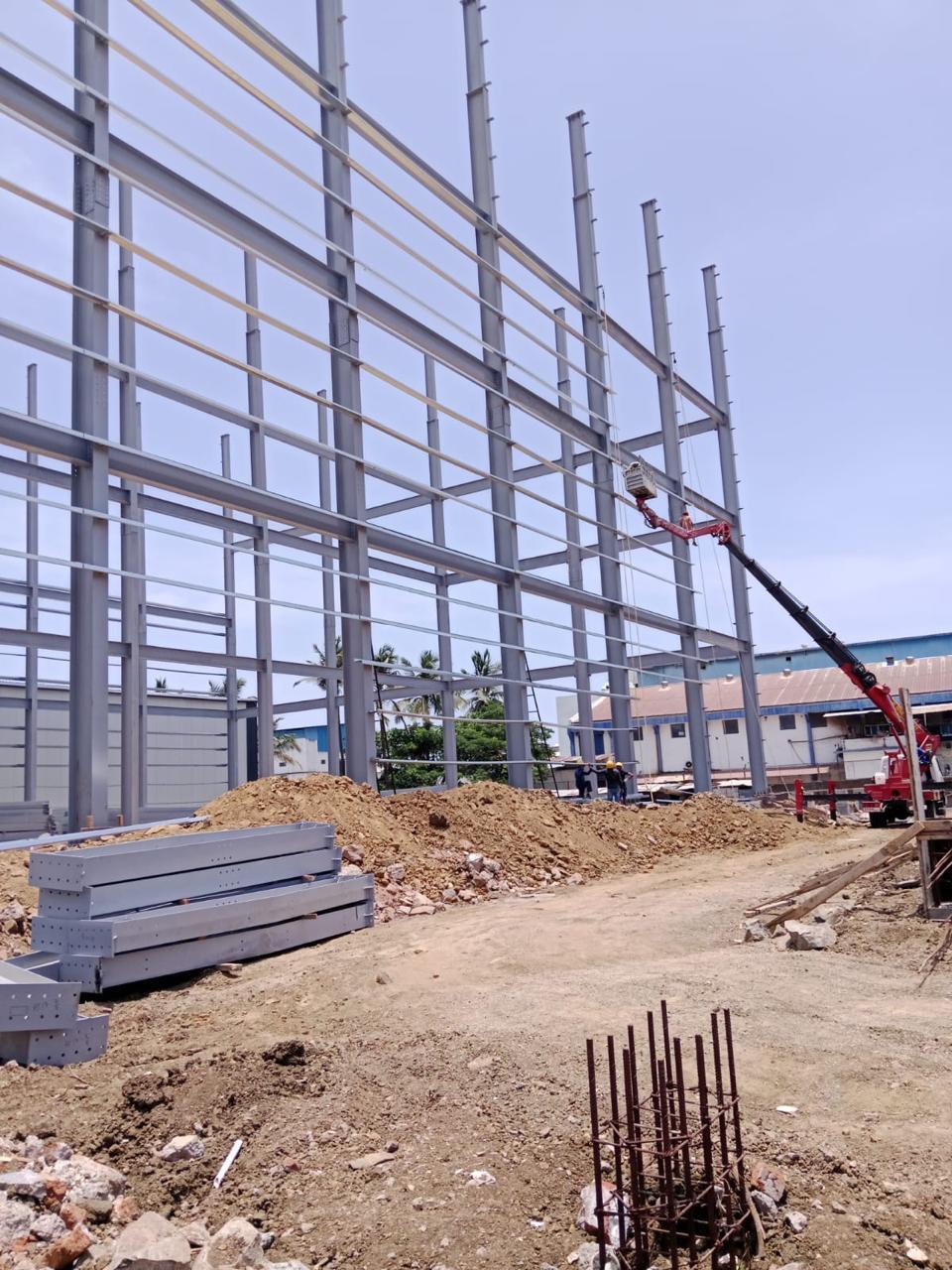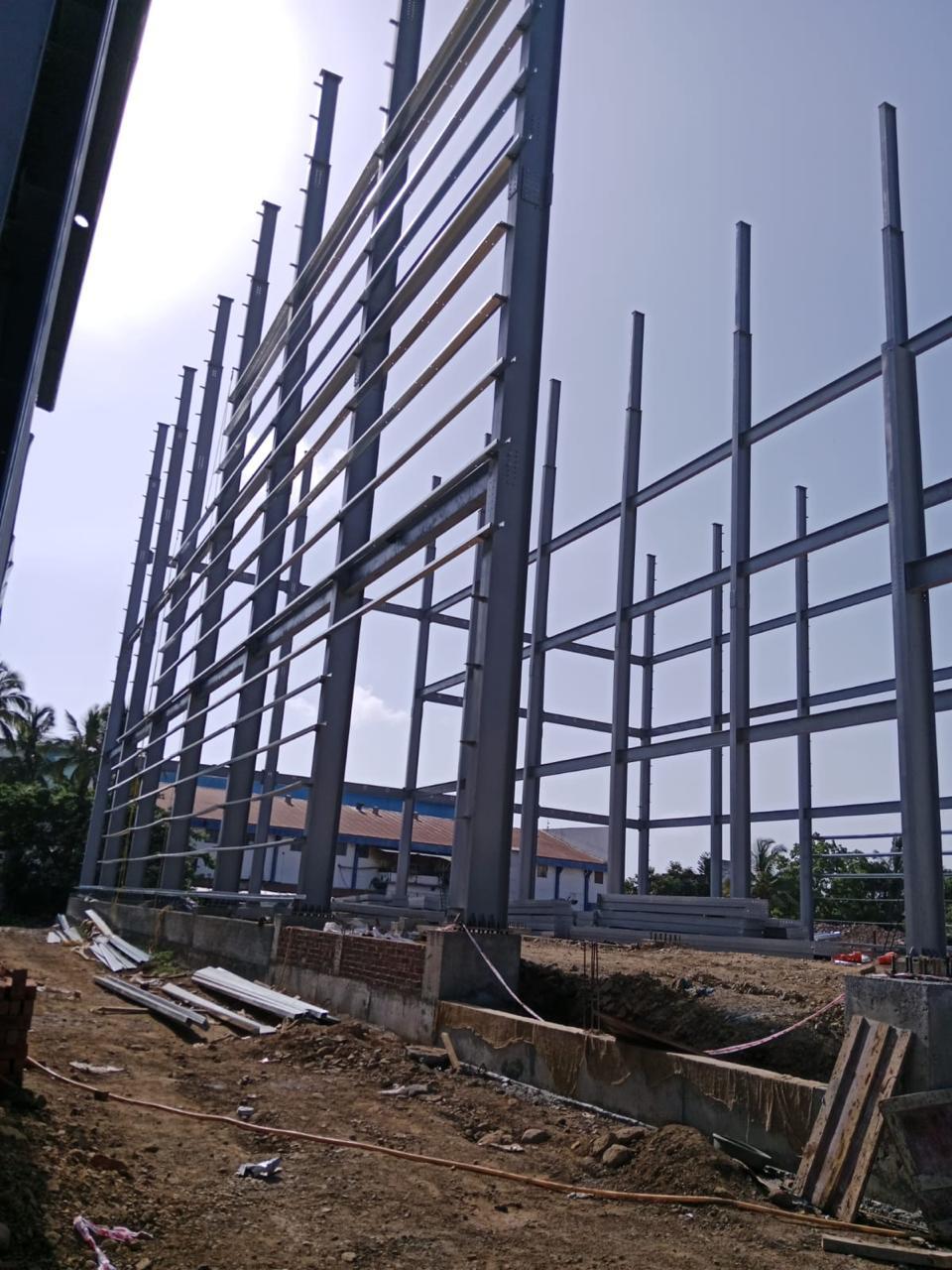- B4, 3rd Floor SRI Ram Trade Center, Sector – 58 Noida UP
- info@redroprefabinfra.com

Pre-Engineered Buildings (PEBs) are a contemporary method of construction where the entire building is designed, fabricated, and assembled using pre-manufactured components. These structures are engineered at a factory and then assembled at the construction site, offering a fast, flexible, and cost-effective alternative to conventional building methods. PEBs are widely used in industrial, commercial, and institutional sectors due to their efficiency and durability.
Foundation: Typically a concrete base, prepared before the building is delivered.

